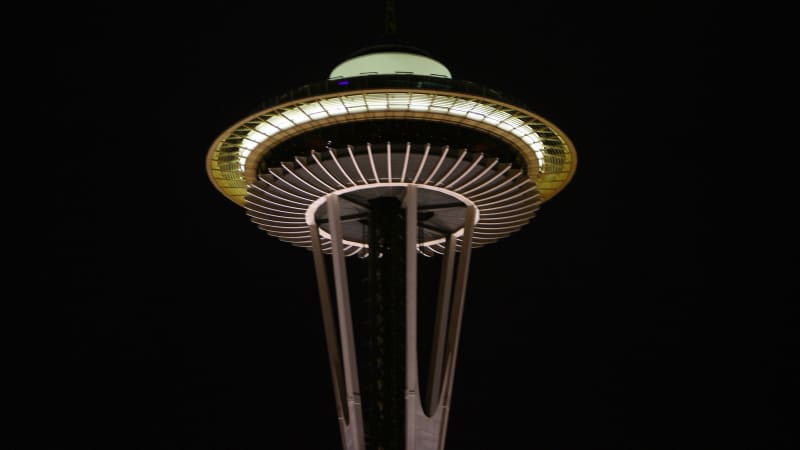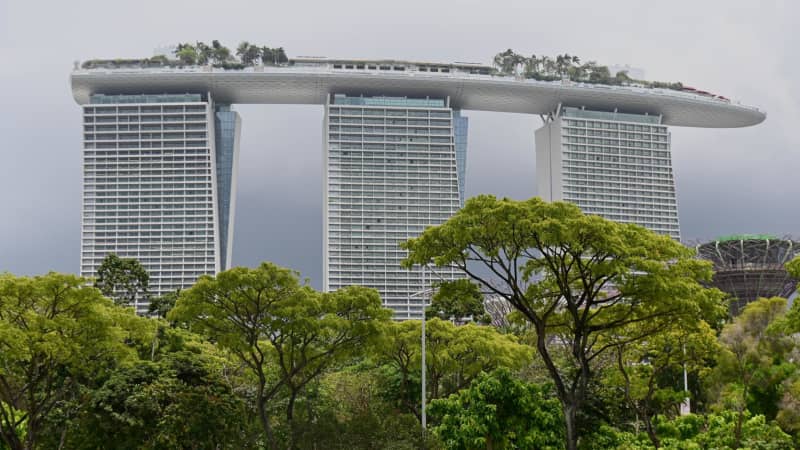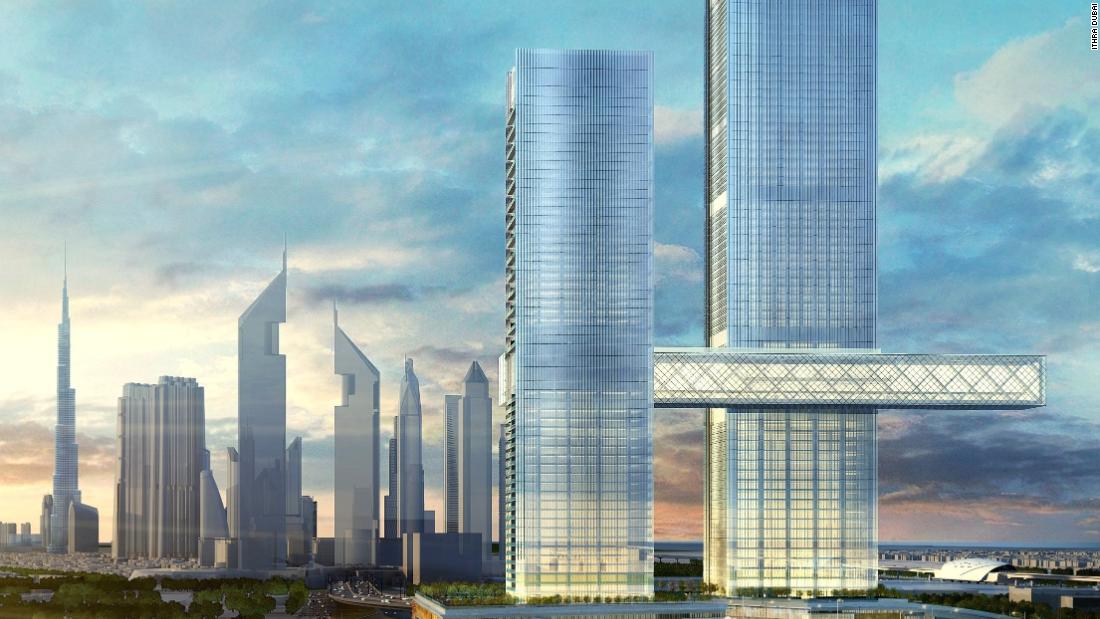Products You May Like
(CNN) — The Dubai skyline contains its fair share of architectural novelties and distinctive silhouettes.
Another striking design is set to join the collection. The $1 billion One Za’abeel project, from Japanese architects Nikken Sekkei, will resemble a giant capital “H” rising above Dubai’s business district.
The design features two podium-mounted skyscrapers of 300 and 235 meters respectively, joined by a 228-meter steel bridge that will constitute a tower in itself — exceeding the height of Seattle’s Space Needle.

Seattle’s iconic Space Needle is just 184 meters – more than 40 meters short of “The Link.”
GABRIEL BOUYS/AFP/Getty Images
High wire act
The 9,000-ton structure is being assembled in seven sections along a bespoke horizontal slide at podium level 25 meters above ground, before being jacked into position at a height of around 100 meters and secured to the towers.
Four of the seven sections are in position, according to a spokesman for Ithra Dubai. The completed bridge will be lifted into place later this year.
This high-wire act is complicated by taking place above a busy six-lane highway, which has been closed at key moments of the build, requiring “massive amounts of planning and coordination with Dubai Municipality and the Road and Transport Authority (RTA),” the spokesman said.
“Tall building design has become bolder over the years when it comes to cantilevering elements, progressing from overhangs like those found at Marina Bay Sands in Singapore and CCTV Headquarters in Beijing, China to what we see now at One Za’abeel,” says Jason Gabel, a director at the Council on Tall Buildings and Urban Habitat. “(One Za’abeel) not only cantilevers an unprecedented distance, but does so over a major thoroughfare.”
Gabel credits “advanced engineering and construction practices” and sophisticated modeling tools for making the design possible.

The Marina Bay Sands hotel, Singapore, complete with audacious cantilever roof.
ROSLAN RAHMAN/AFP/AFP via Getty Images
Digital design
To ensure that the work of dozens of separate contractors was efficiently coordinated, lead engineers ALEC used 4D modeling to plan the build.
This practice entails integrated 3D modeling of each aspect of the build such as the steel frame, mechanical systems, and concrete. The fourth dimension is time, allowing engineers to plan ahead and anticipate potential problems before beginning construction.
“(4D modeling) gives the project team a very granular picture of every element of the finished product and how everything fits together before a shovel even hits the dirt,” says Sweet. “Clashes are detected immediately. Planners can instantly run many design and scheduling scenarios to find the most efficient path forward.”
Engineers are also using drones to supplement the modeling process, comparing images they capture with the digital simulations to ensure that plans stay on track.
A new icon?
The completed Link will feature restaurants, an observation deck offering 360-degree views, a luxury spa and infinity pool.
“The Link” will weigh 13,000 tons once the interiors are complete, up from 9,000 tons at the time of the lift.
Ithra Dubai hopes it is creating an iconic landmark to rival the city’s established attractions, and draw visitors to the wider complex, which will include a mall, hotel, and leisure facilities.
Construction is expected to be complete in time for an opening date in winter 2021.

